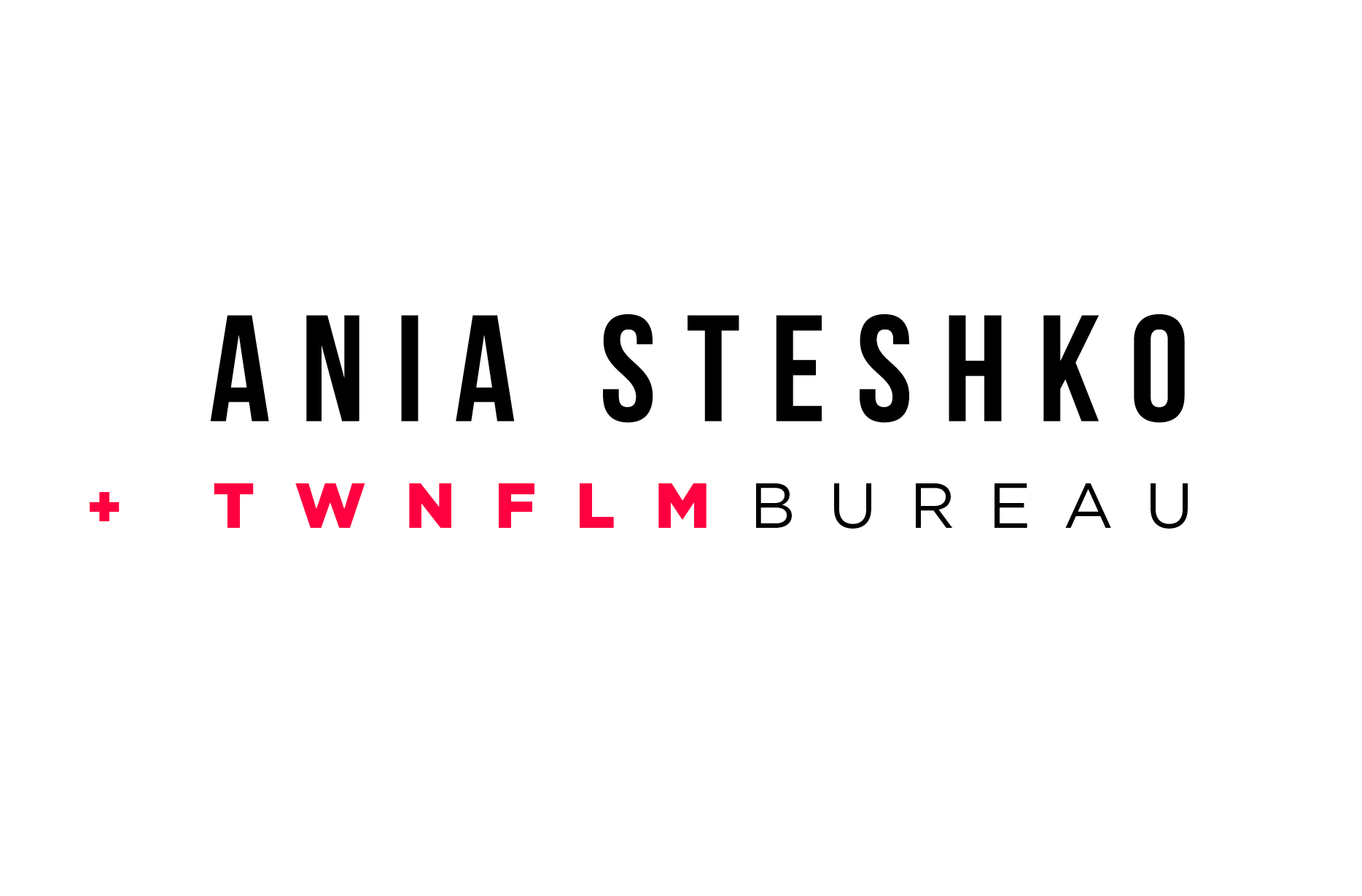Every project is unique and being customised according to its requirements. But what you can see below will give you a general idea of my design process.
STAGE 1
CONCEPT: {This is the most important stage, as all the design results that we provide later will be based on the information that client gives us at this stage. Explicit understanding of style preferences, function needs and any other personal details has to be achieved during this stage.}
Taking full brief and suggestions from the client
Studying the location
Making research
Style discussion meeting
Design analysis and design statement
Concept development
Colour and style palette for each area
Presentation meeting, discussions
Making changes
Approving and signing the stage
STAGE 2
PRELIMINARY PLANNING: {At this stage we will study all client’s requirements and create design solutions for each of them. Suggested styles, furnishings, finishings materials and accessories will be identified and this stage and presented along with plans, drawings and initial 3D visuals.}
Furniture layouts
Zoning & traffic plans
Ceiling plans
Lighting plans
Sanitary-ware plans
Custom built-in cabinetry designs
Initial 3D visual presentation
Scheduling the project, order and stages
Presentation meeting, discussions
Making changes
Approving and signing the stage
STAGE 3
MATERIALS, FURNITURE AND DECOR SOURCING: {During this stage we will find different options for suppliers and get quotations to match the design ideas and identify costs. At the end of this stage we will specify exact choice for all the materials, furnishings, appliances and decor.}
Consulting contractors and suppliers
Finishings sourcing
Furniture sourcing
Lighting sourcing
Equipment sourcing
Custom built-in cabinetry designs
Window treatment design
Decor and fabrics sourcing
Presentation meeting, discussions
Making changes
Approving and signing the stage
Ordering and delivering the furniture, materials and decor
STAGE 4
SPECIFICATIONS: {We supply you with a full specification brochure which includes all the information about your project. It will indicate suppliers, measurements, prices and finishings of all chosen objects and materials. This stage can go along with or come after Stage 5.}
Furniture specification
Lighting specification
Sanitary-ware specification
Flooring, walls, ceiling finishing materials specification
Doors and windows specification
Accessories and decor specification (dining decor, ornaments, collections, pictures, plants, etc...)
Soft decoration specification (towels, rugs, cushions, throws, etc...)
Approving and signing the stage
STAGE 5
FINAL DESIGN PROJECT / PROJECT DOCUMENTATION: {At this stage we will finalize all the choices and prepare complete Design Project binder which will present all the plans, drawings, details, etc. This documentation will be used by contractors as a guideline during construction stage.}
Walls and partitions plans
Ceiling plans, technical drawings of details
Doors and windows plan
Technical drawings of complicated construction elements
Custom built-in cabinetry design drawings
Furniture layouts with measurements
Lighting plan
Lighting circuits plan
Switches and sockets plans
Sanitary-ware plan
Window elevations and window treatment design
Every room elevations or plans, specifying the finishing material and electrical point
Final 3d-visual presentation
Furniture & decor specification binder
Presentation meeting, discussions
Approving and signing the stage
STAGE 6
IMPLEMENTATION: {Optional service, charged separately.}
Project management
Communication with contractors and suppliers
Project supervision
Styling and decorating
WHAT WE PROMISE
High quality design process from A to Z
Flexible estimation schemes suitable for any project
Easy and clear client-designer communications
Full respect and attention to your needs and requirements
Unique experience of tailoring your dream space
A guarantee of keeping your best interests
Complete assistance through all the stages
